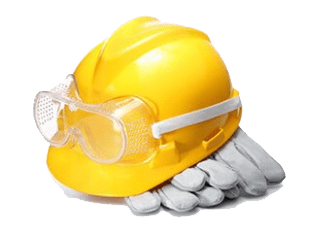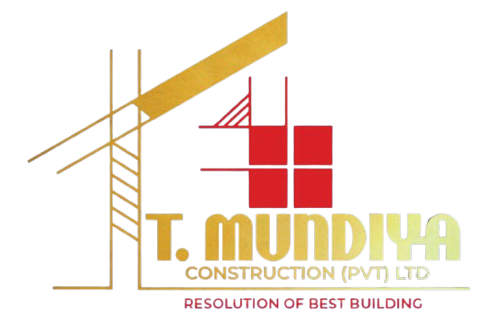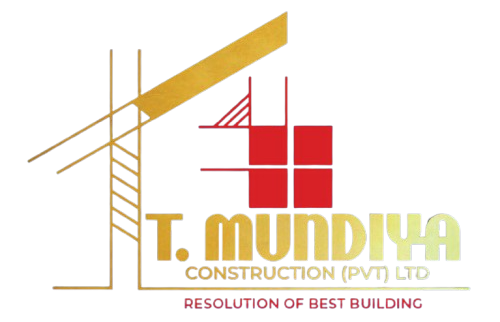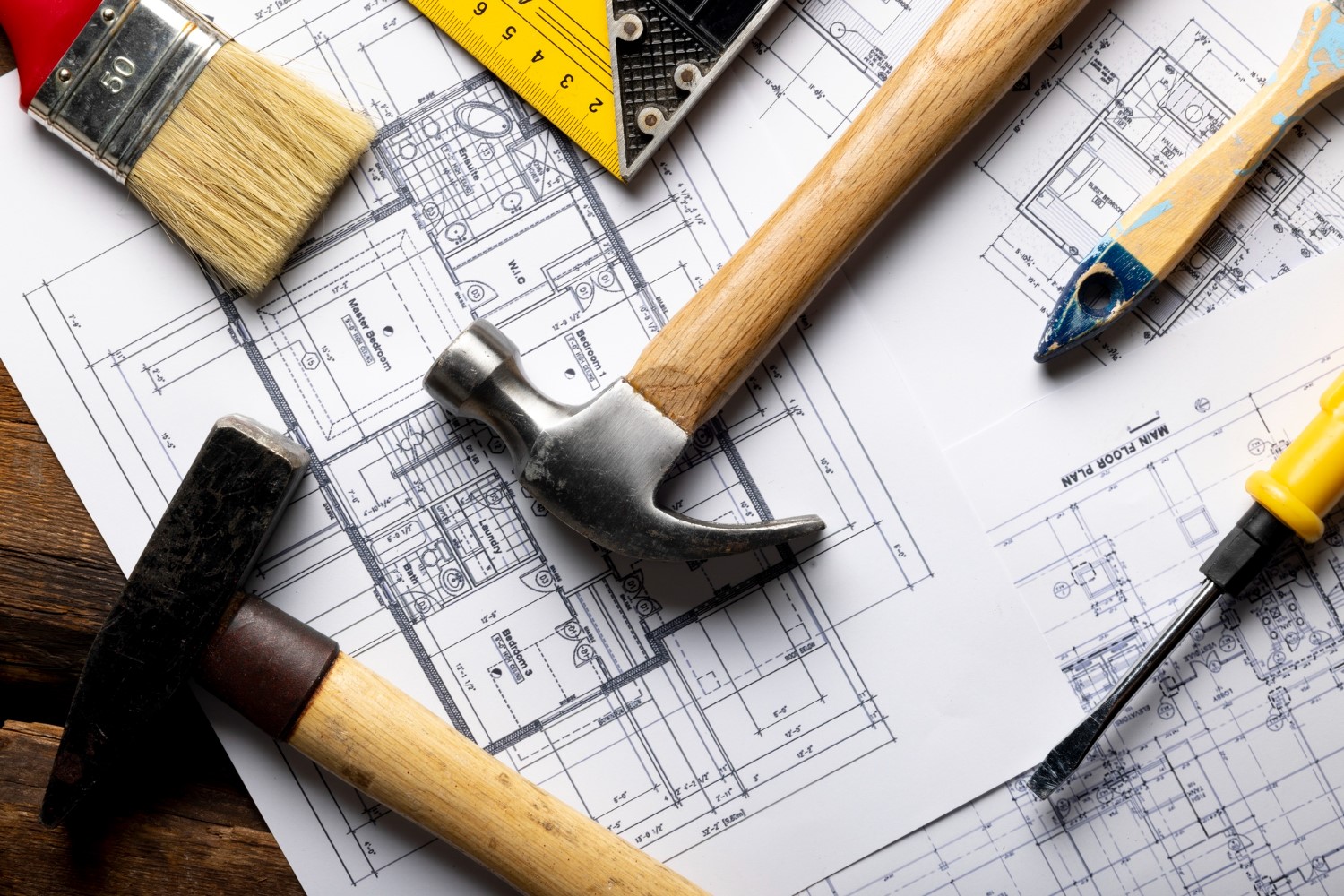Architectural Drawings
We design detailed architectural drawings that translate your vision into professional, accurate plans for safe and efficient construction execution.
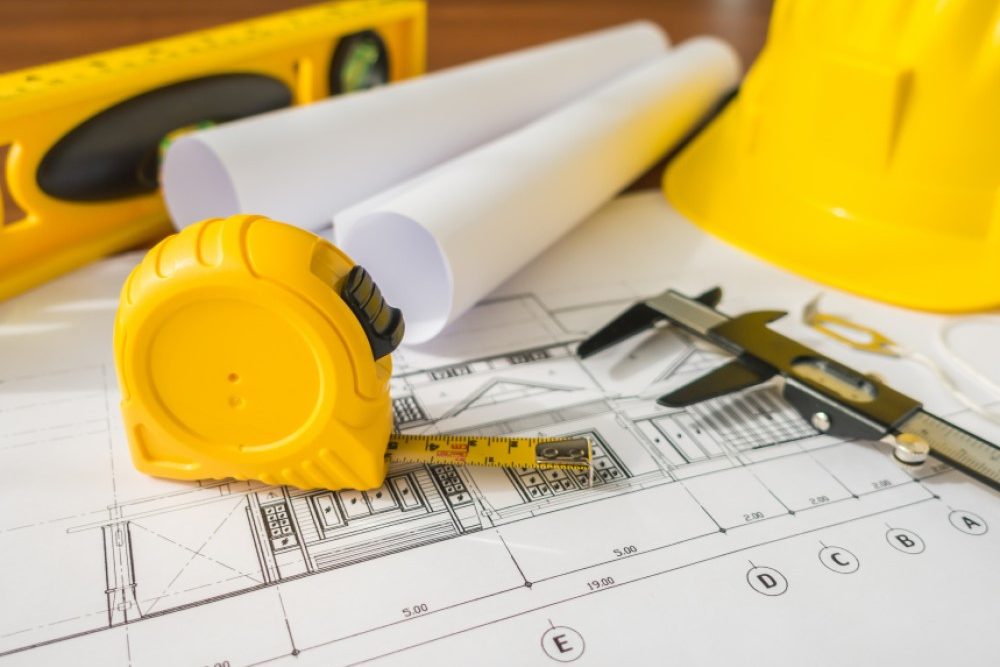
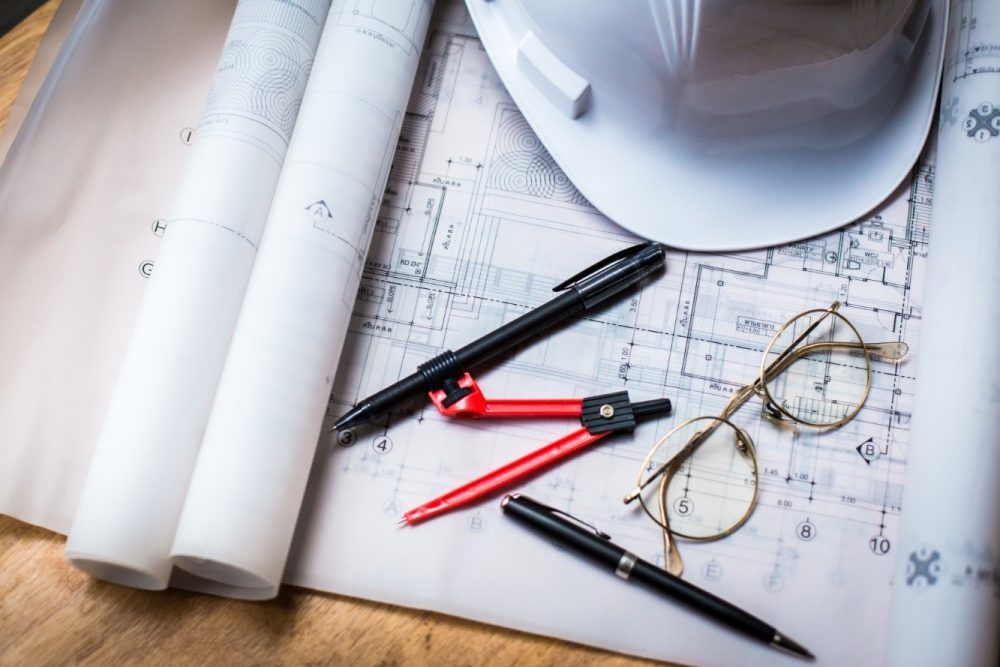
Overview:
We create detailed architectural drawings that form the foundation of every successful construction project. Our designs are accurate, practical, and tailored to your vision.
What We Do:
We produce floor plans, elevations, structural layouts, and site plans. Whether residential or commercial, we align every drawing with Zimbabwean regulations and your unique requirements.
Why Choose Us:
Our team works closely with clients and local authorities to ensure precision and compliance. We deliver clear, readable designs that builders can rely on.
Who It's For:
Homeowners, commercial developers, and investors looking to start new construction or formalise existing structures.
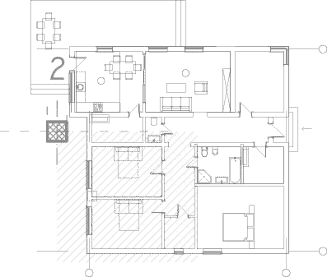
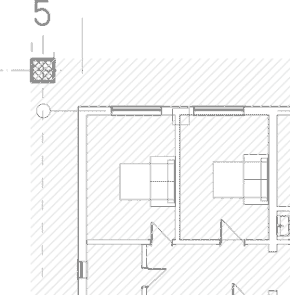

Fix and Supply
We source quality materials and install them for you, offering a complete “fix and supply” solution.
Talk To Our Experts And Get Your Dream Home
- +263771682221
- info@tmundiyaconstruction.co.zw
